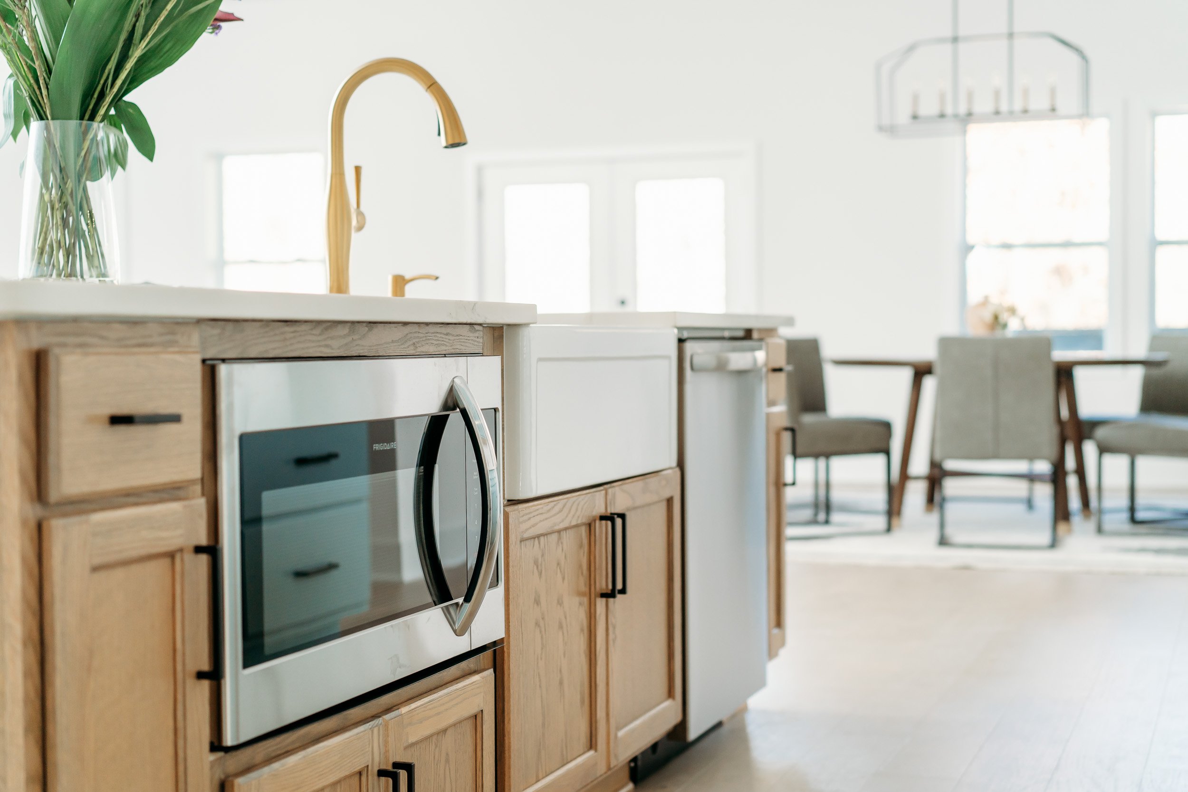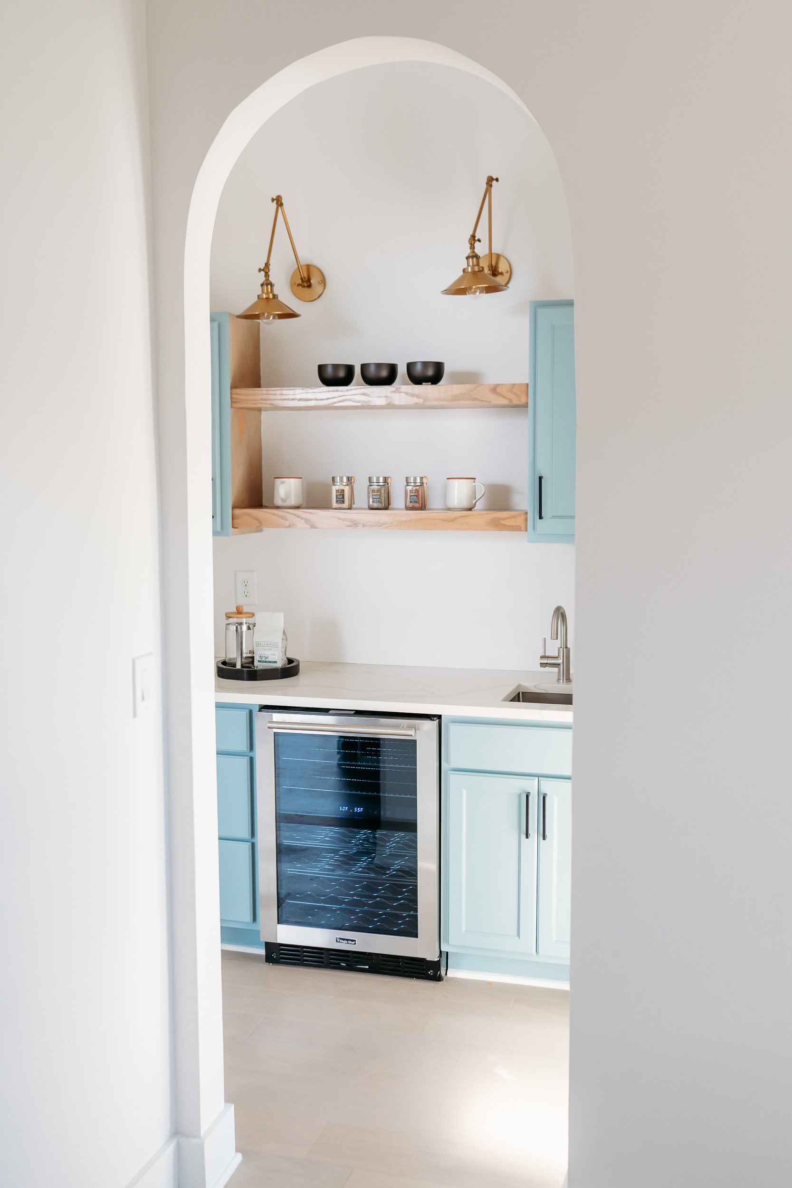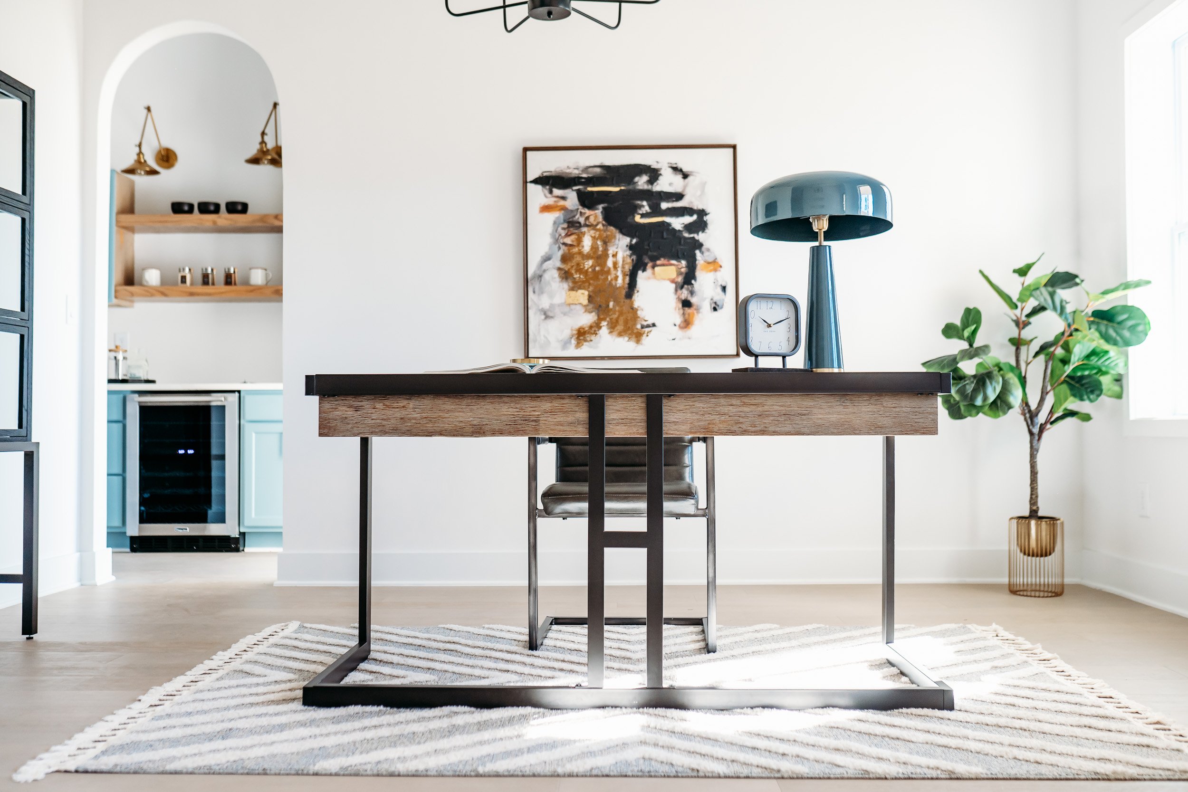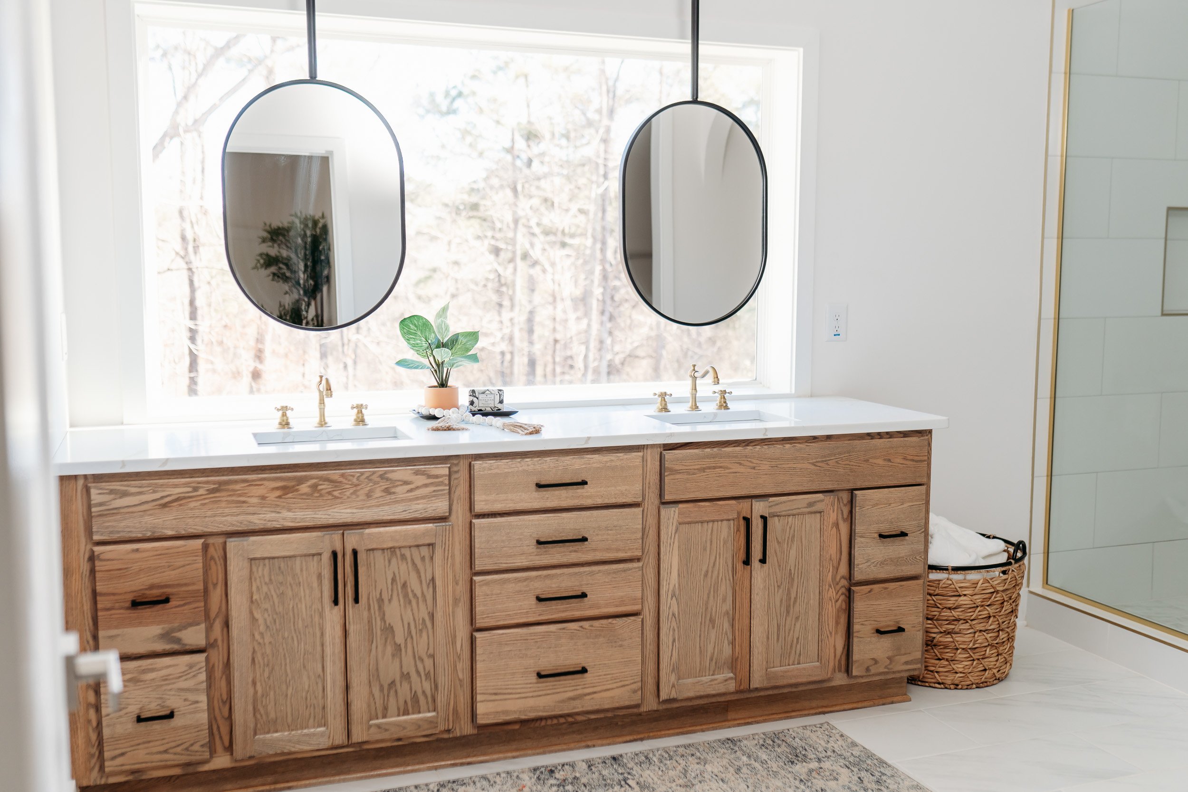Make it stand out.
John West
A stunning, custom new construction home featuring 5,671 sqft. of fully appointed living space, an additional 1,960 sqft. of unfinished basement outfitted as a 2 bedroom apartment. This gorgeous home was designed with four spacious bedrooms including a primary and secondary master, 3 1/2 bath and an open concept kitchen, great room and dining space. The kitchen features a massive 5’x10’ center eat-in island, custom oak cabinetry, butler and walk in chef pantry. Construction includes 10 foot ceilings, hardwood floors, eco-friendly tinted windows and LED recessed lighting throughout.




















